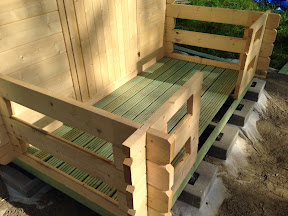Finally the felt is installed on the roof and the play house starts to look complete. The edges of the felt in front and back need trimming, and some more planks need attaching, but it's getting there now. The final job will be painting.
The felt came in precisely precut sheets of a metre in length. They are installed in such a way, that they overlap to give the impression of tiles. They are nailed to the roof underneath, and the nails must be placed where they will be covered up by the next layer. The work always goes from the outer edge of the roof up to the summit, so that water cannot penetrate between the layers.
The material has a plastic sheet at the back, which must be peeled off first, and then the sheet will stick to the under underneath. The heat of the Sun makes the melt together, or then one can use a heat gun to speed things up when rain is approaching — like tonight.
This is what the house looks like now. Besides the roof, the floor boards of the terrace need some fine tuning at the entrance, and the railing around the terrace will get a flat top. Then we'll be done.












